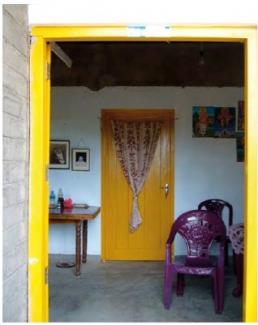Submitted by
ManuelRothe
on
Tue, 12/03/2019 - 18:10
Ideally there is no separate accessible entrance, but the main entrance follows universal design principles. To ensure entrances to building and tents are safe and accessible for everyone:
- The paths that lead to it (from the street/path, another building, parking area, the latrine), and accessible.
- The entrance is easily visible by the use of vivid colors and appropriate signage.
- The width of the entrance is at least 90 cm.
- There is sufficient space near the entrance (at least 150cm x 150cm turning radius) to permit wheelchair users and other people with difficulties moving to maneuver easily.
- There is no threshold, elevation or other barrier.
- Door handles are at a height between 90cm and 100cm easy to grip and use, for those who have difficulties using their hands, for wheelchair users, as well as for persons of short stature and small children.
- Doors provide privacy and security have a proper lock.
- Door frames have contrasting colours to make it easy for persons with visual impairment to identify them. If there is no frame, a 5 cm border can be painted or marked with tape (for a tent entrance for example) to ensure contrast.

©Julie Smith

©Julie Smith

© CBM 2015
Sources
CBM. Inclusive post-disaster reconstruction: Building back safe and accessible for all. 2015.