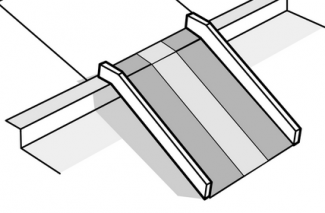Ramp

© CBM 2015
Building a ramp, to overcome barriers such as stairs or steep entrances to buildings, WASH facilities and or other services, does not necessary need excessive investment but a good preparation and planning.
A ramp is required if there is a difference between ground level inside and outside the facility in order to make the entrance accessible (pictures below shows examples of different types of ramps depending on context and construction).
- The recommended gradient for a ramp is 1:20 (5%). The length of the ramp thus should not be less than 10 metres if the gradient is 1:20;
- If technically unavoidable, the gradient may be increased to a maximum of 8% (1:12). The length of the ramp should not be less than 2 metres if the gradient is 1:12;
- Landing areas shall be provided at the top and the bottom of the ramp with a minimum floor space of 150 cm x 150 cm.
- Handrails are provided on both sides of the ramp at 70 cm and 90 cm from the ramp level;
- The width of the ramp should be at least 90 cm for a private shelter and 150 cm for collective centres or public spaces;
- Wheel guards or crutch stops are equally useful for persons with visual impairments or those using crutches. Located on the edges of the ramp, they help to guide the person. Build with a small piece of lumber (1.5 cm max), which is screwed to the ramp.

© ADA National Network. 2015

© CBM 2015

©Julie Smith

©Julie Smith
Sources
CBM. Inclusive post-disaster reconstruction: Building back safe and accessible for all. 2015.
Handicap International. Guidelines for Creating Barrier-Free Emergency Shelters. Handicap international Nepal Programme. 2009.
ADA National Network. (2015). A Planning Guide for Making Temporary Events Accessible to People with Disabilities [booklet].