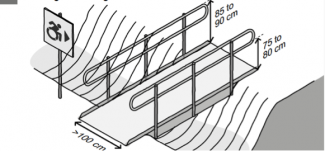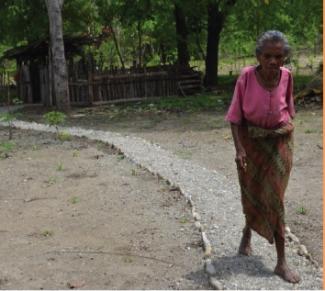Path
Path to houses, administrative buildings and or community facilities (health centres, schools, latrines, water points) should be made accessible inline with Universal Design principles, which can be done through easy and low-cost measures.
- Paths should be clear from rubble, vegetation, guy ropes or other barriers. If possible, delimit the paths and line them with rocks (if rocks are painted in a white or bright color, it will ease their visibility). If areas cannot be cleared, they should be fenced off for safety, signposted or painted in contrasting colors. When possible, lighting path (with solar lighting systems) will improve safety and security, especially to women and children;
- Paths should should preferably be 2,5 m wide to accommodate different types of non-vehicular traffic. This will allow enough space for people to walk beside or to pass a hand-propelled tricycle. If necessary due to the terrain of the land or the placement of buildings, can be narrower but not less than 1,2 m wide.
- Ditches and water drainage should be clearly marked and have crossing points with handrails for support. If it is not possible to build a crossing point, clearly mark alternative routes;
- Smashed shells and stones could be added to the concrete slab – try to avoid using tiles that are often quite slippery;
- Guide strings using ropes or bamboo poles could be installed from one destination point to the other to make mobility easier for persons with visual impairments or learning difficulties.

© AUOR 2015

© Agus Hary / Plan Indonesia
Sources
IFRC, CBM and HI. All Under One Roof. Disability-inclusive shelter and settlements in emergencies. 2015.
Wilbur, J and Jones, H. Disaiblity: Making CLTS Fully Inclusive. CLTS Knowledge Hub of IDS, 2014.